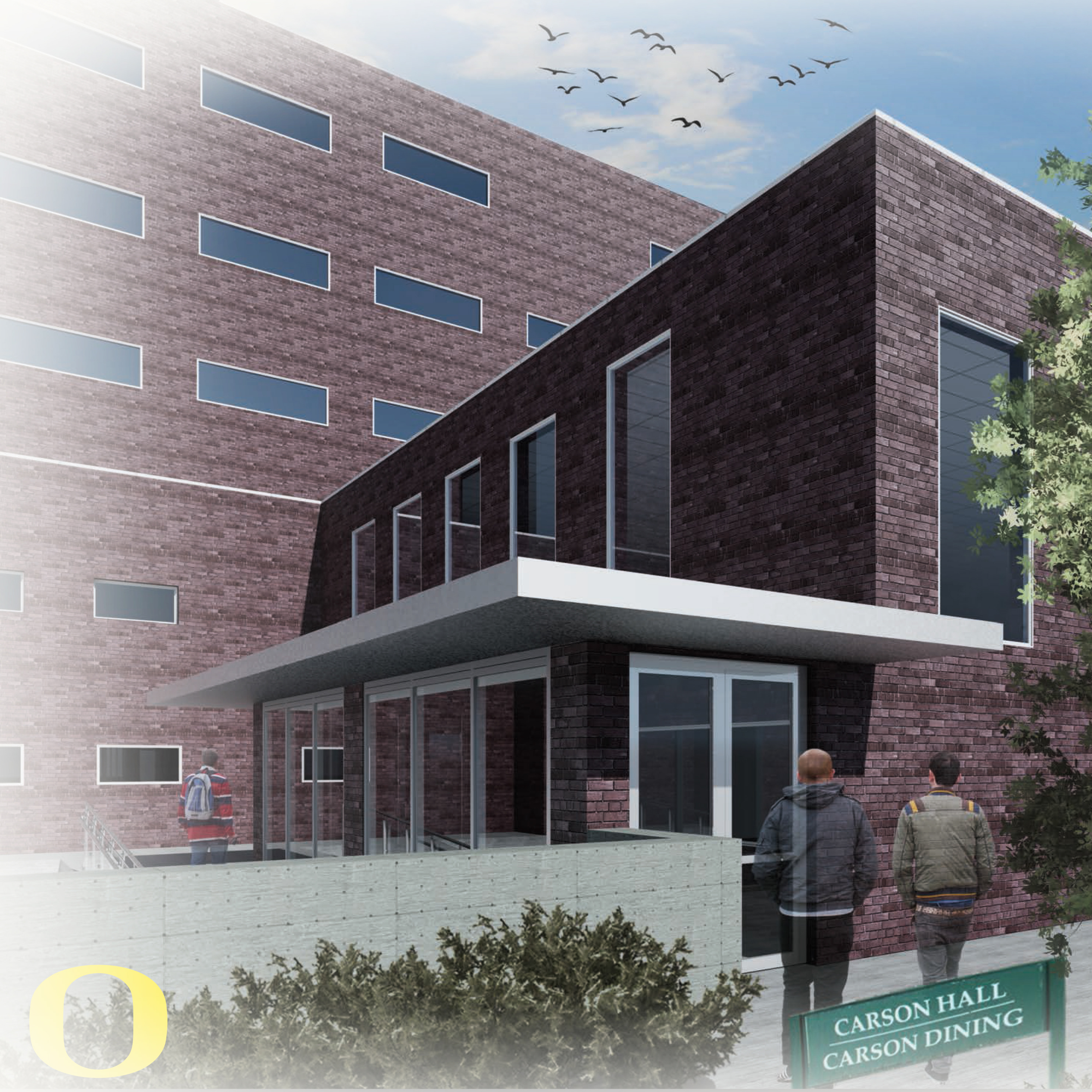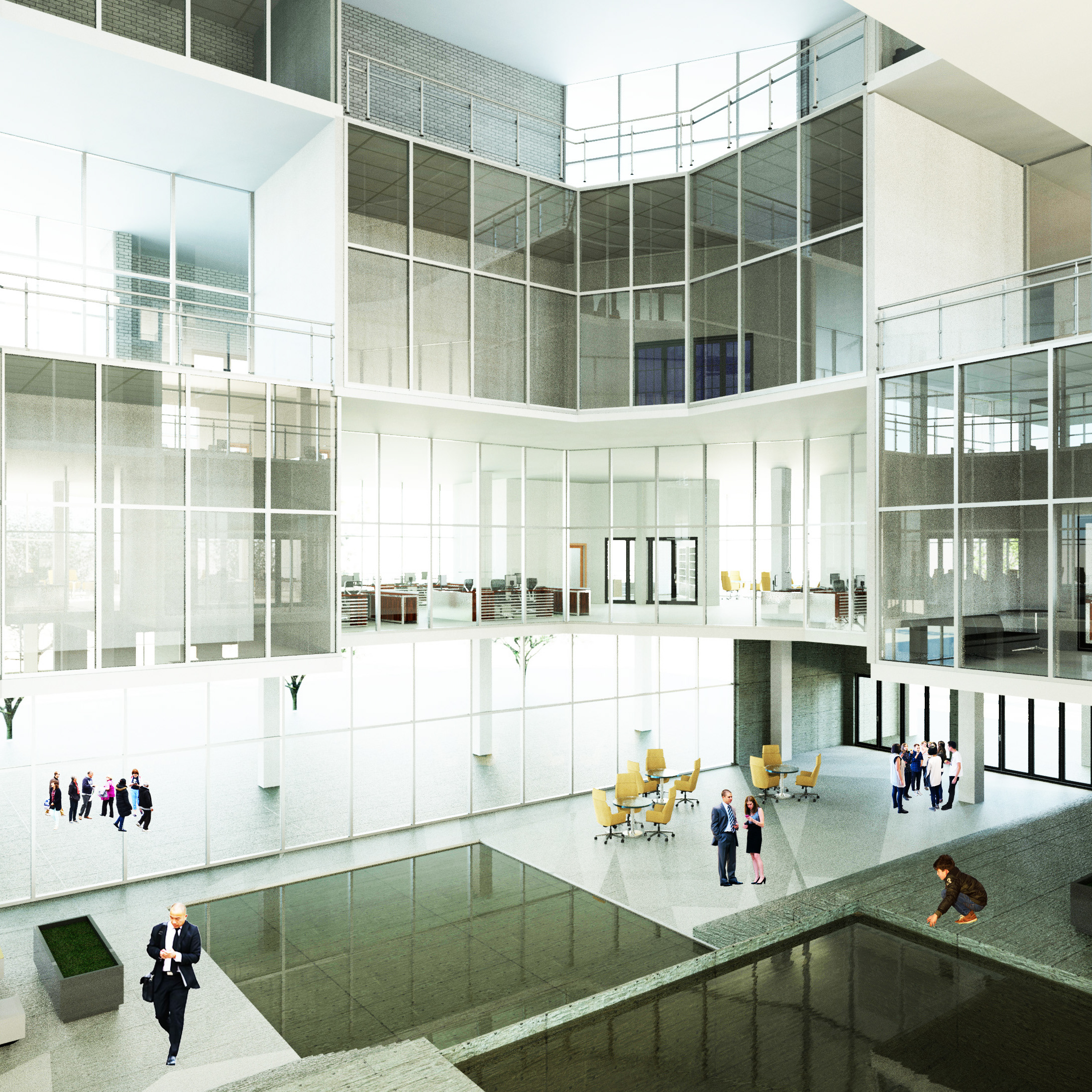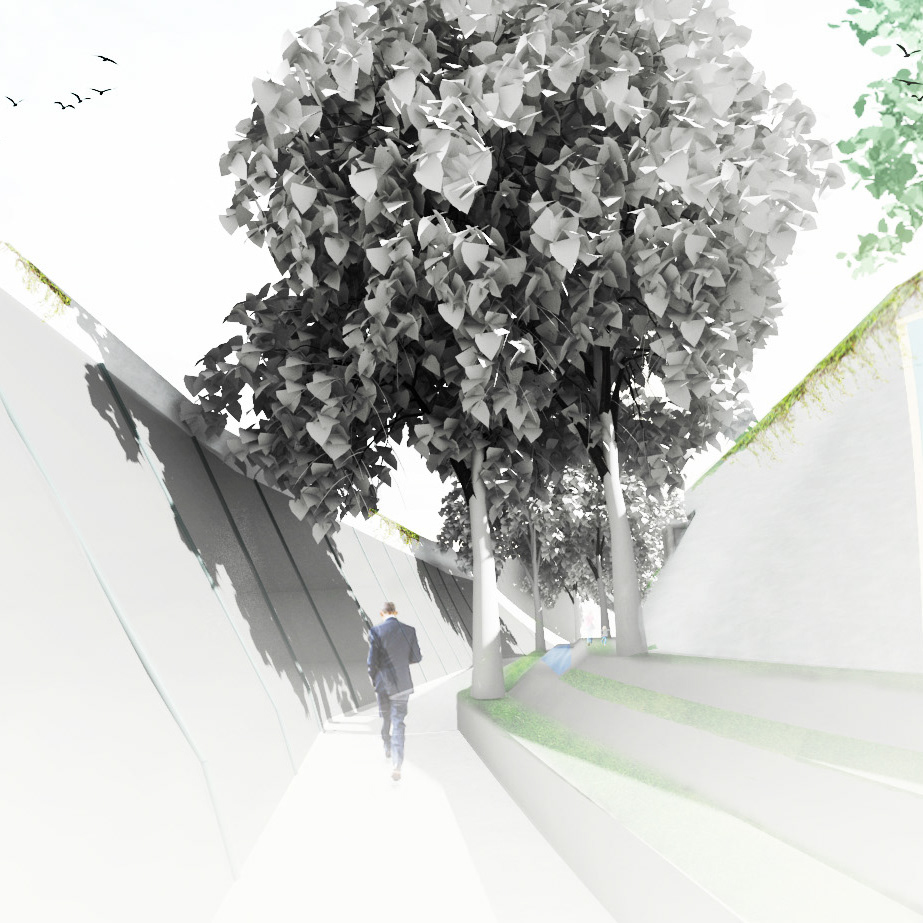Advanced Building Technology: Residential Construction (ARCH 410)- Assignment was to create a 500 sq ft residence structurally supported, equipped with full mechanical, electrical, and plumbing systems.
View of interior - the living/dining quarters are connected with the loft space sitting atop the main staircase that runs along the west wall. The bathroom is tucked beneath the loft adjacent to the kitchen
Ground Floor- approximately 500 sq ft; timber frame construction with steel and glass shear wall; slab on grade foundation
Loft space - access to balcony
Cross Section of house
South Section
North Elevation
West Elevation
East Elevation
South Elevation








